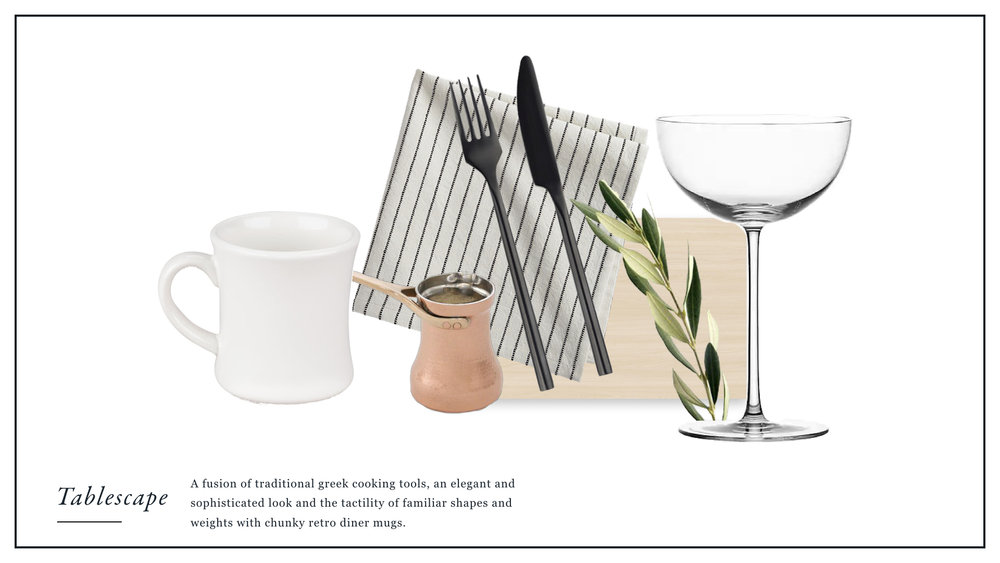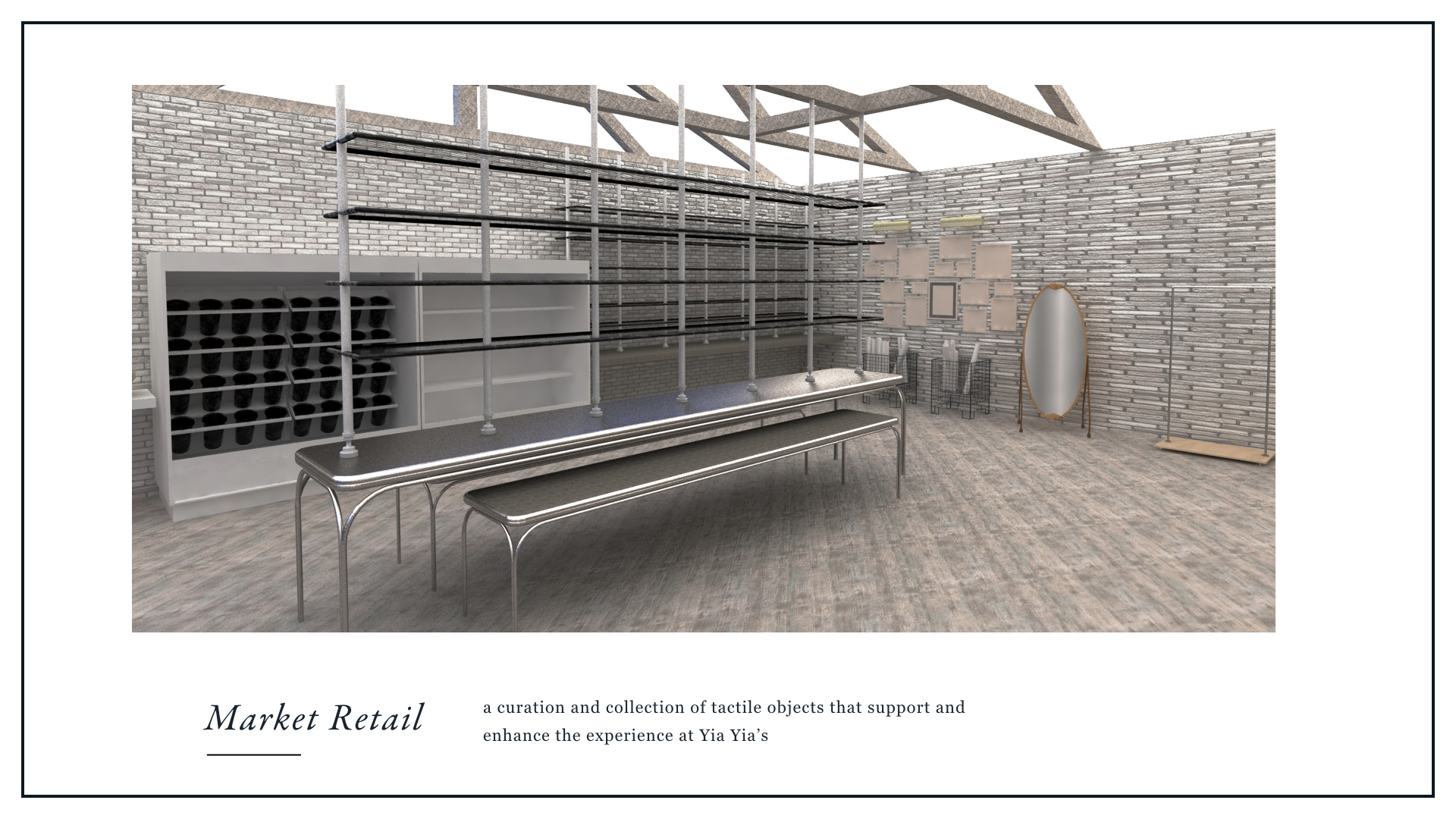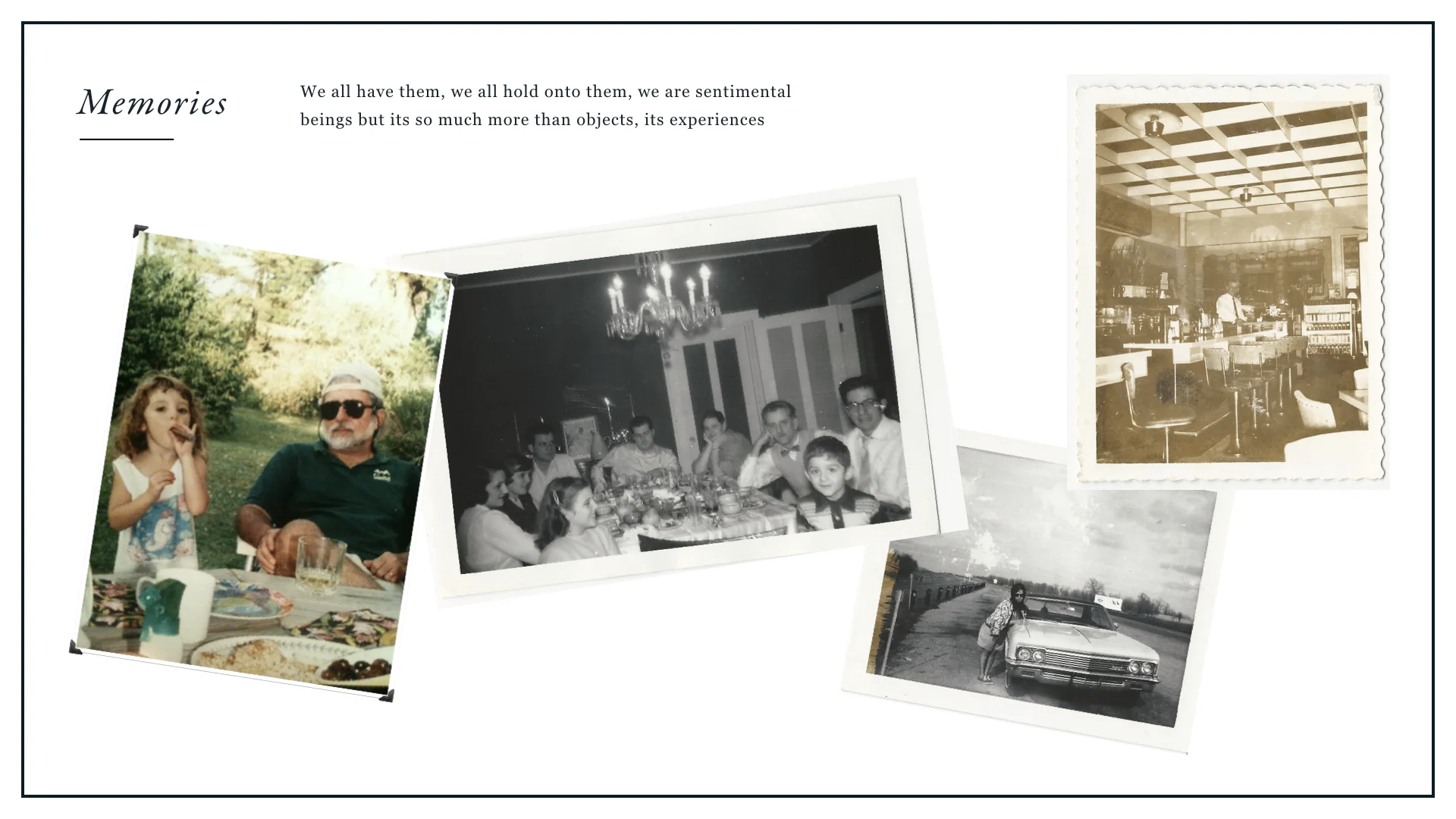
Yia Yia's
spatial experience design | graphic design | branding | design strategy
Yia Yia's is a Restaurant market and coffee shop concept, located in West Hollywood, Los Angeles. Based on my personal experiences growing up in a family of Greek Immigrants, I based the experience at Yia Yia's on the undeniable uniqueness of every culturally melted family in America. Everyone's family has special quirks and traditions, maybe based on traditions of their "motherland" or new traditions made here in America. Though Yia Yia's is based on my family, it's a place for people to have an authentic cultural experience that breaks stereotypes and has evolved over time.
project mission
The goal with Yia Yia's is to create a space and experience that emulates the unique experiences I had growing up and learning in an immigrant household. Through unique and narrative driven experiences, we can build empathy for one another and enhance our communities and society with a more holistic view of our melting pot culture.
- DESIGN STORY -
2027 HIAWATHA AVE
Much architectural inspiration was drawn from the first house our family owned in this country. My parents now own and live in this house half of the year in St. Louis, Missouri.
A BRIEF FAMILY HISTORY
A look at the important events that helped shape our family's history.
site: LA CIENEGA BLVD, LOS ANGELES
This section of La Cienega Blvd in West Hollywood is home to a number of different trendy and popular restaurants, bars and shopsThe walkability and picturesque view of this street makes it an ideal place for Yia Yia’s and the experience it has to offer from a pedestrian viewpoint.
the space
main dining room
BAR
A simple style with a touch of industrial. The industrial feel resembles the basement areas of the house where my Popou would have make-shift project zones. Anywhere there was a flat surface and a light was fair game for a doo-dad to be assembled or fixed.
ALLEYWAY
A transitional / social space. The driveway that you would walk down to the back yard of our house to get to where the party was…the outdoor furniture was a pop of color and some “funk” with more retro furnishings. The space is designed with pockets of engagement and seating as well as access into the market / coffee shop and bar seating with windows to see into the restaurant kitchen.
COFFEE SHOP / MARKET
The coffee shop space facilitates angelenos need for a quick bite and a cup of coffee. Also, the market features a collection of items like coffee, coffee accessories, kitchen tool and accessories, cookbooks, stationary, dishes and serving pieces, art, clothing and home decor.
ARCHITECTURAL MODEL + Pitch
1/4"=1'0" Scale Model constructed from a computerized 3D model, formatted for laser cutting and 3D printing. MDF, acrylic, brass, paper, paint, natural materials.

















































